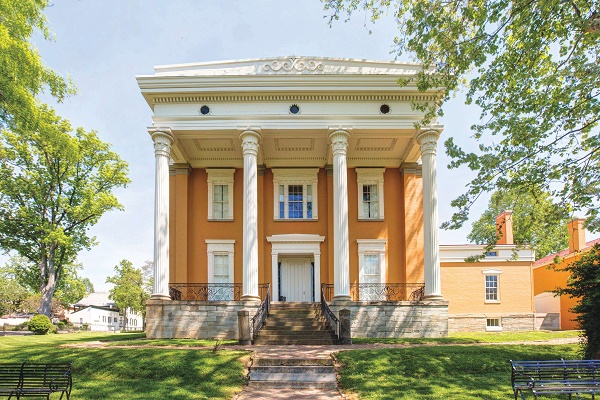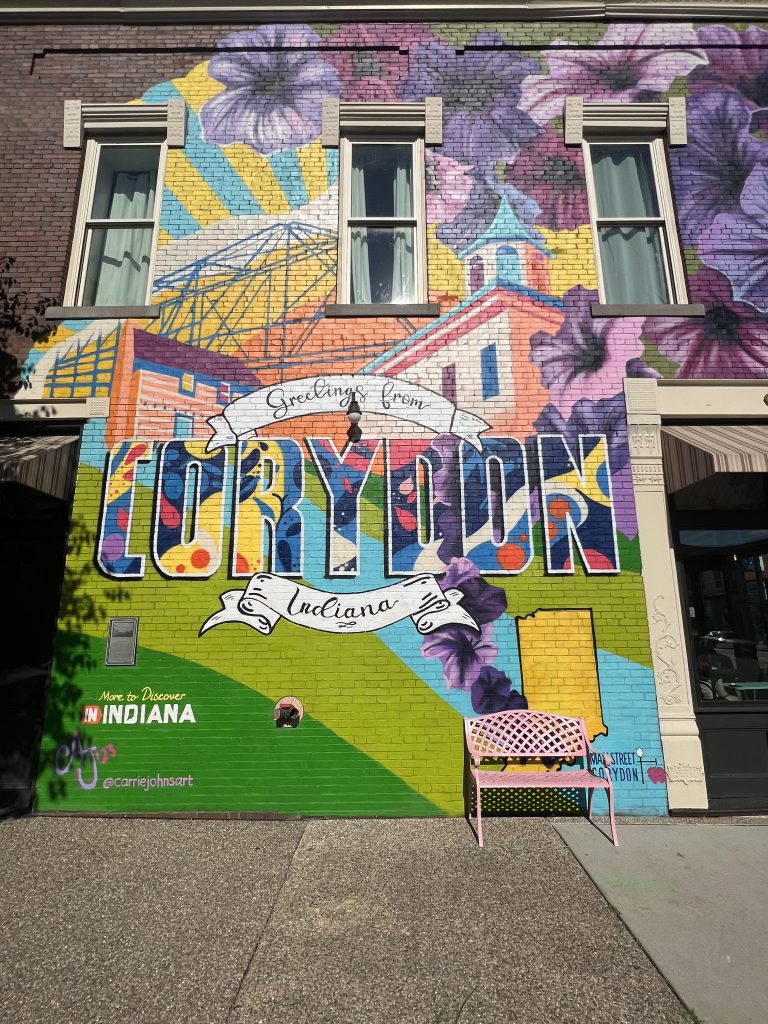
By Stacy Thomas | Photos by Tony Bennett
Considered to be the crown jewel of Madison, the Lanier Mansion is a premier example of Greek Revival architecture in the United States. Located on First Street between Elm and Vine Streets, the 13,500-square-foot mansion was completed in 1844. The mansion became an Indiana State Museum and historic site in 1925.
James Franklin Doughty Lanier was born in North Carolina in 1800. He came to Madison as a teenager with his parents in 1817, just one year after Indiana became a state. Lanier received a law degree from Transylvania in Lexington, Ky., and practiced law in Madison in the 1820s.
“Lanier worked as a circuit lawyer after college. He really felt strongly about the people he defended – in fact, too strongly, and gave up practicing law to be a clerk at the Indiana State House of Representatives in 1827,” said Lanier Site Manager Gerry Reilly. “Lanier was a salaried employee, which was rare for the time period. In the 1830s, he shifted his career toward banking, finance, and railroads … eventually becoming president of the Indiana State Bank.”
In 1837, the United States was facing a financial panic. Many banks in western states such as Indiana took great risks, as actual silver and gold money was scarce. “That year, the U.S. Treasury had threatened to withdraw deposits placed in western banks (used to pay Federal workers… which could lead to financial hardship for the state). Lanier, who was now the director of the State Bank, traveled to Washington D.C. with $80,000 in gold to prove financial security of Indiana, and as a partial interest payment on the government’s deposits,” said Reilly. “Because of his gesture, the Indiana State Bank received several federal contracts, and a crisis was averted for the state. This would not be the first time Lanier saves Indiana.”
At the time, Madison was the second largest pork-packing town in the country. With his recent success in banking and investments in meatpacking, Lanier hired resident architect Francis Costigan, originally from Baltimore, to build a new, grand home along the Ohio River. Lanier was married twice. His first wife Elizabeth Gardner (eight children) died of Tuberculosis in 1846. Lanier remarried in 1848 to Mary McClure (three children).
The first distinct detail noticeable on the mansion is the yellow ochre paint on the exterior. “That was a pigment readily available in that time period,” Reilly said. “Remember, although this mansion is grand, this is about 25 years before the Victorian era of the Culbertson Mansion. There is no distinct front or back entrance to the home. There is a ‘city front’ and ‘river front,’ with the latter being slightly more impressive to people passing by on river boats.” The river entrance is complete with Costigan’s version of 14-foot, ornate Corinthian columns supporting the stately south portico. The exterior features Ionic pilasters (engaged columns) on all sides; an octagonal cupola; and ornate iron details such as laurel wreaths adorning the frieze (the flat portion of the entablature) along the top of the mansion.
The Lanier Mansion exterior has been fully restored to the way it would have looked sometime around 1844. The interior is still a work in progress. The first floor and most of the second floor is complete. Currently, the restoration focus is adding back the original kitchen from 1844. “All the house furnishings are based on an 1850 census,” said Reilly. “That year, Lanier and his second wife had two teenage daughters, Mary and Louisa, in the house and his sons Charles and Alex, who was attending college at Yale, and two servants.”
Lanier would eventually deed the mansion to his son Alex in 1861. Alex added modern amenities such as a coal furnace; gas lighting; lush gardens; a toilet, bath tubs and a bathing room. “When Lanier lived here, the only heat source was from fireplaces in each room. The original light source for the mansion was whale oil chandeliers, which today would cost upwards of $10,000,” Reilly said.
Central to the house is the spiral staircase painted a pale, pinkish color to mimic the inside of a conch shell. If you stand under the stairs on the first floor, you can see light coming through the top of the cupola. The staircase is trimmed with a Greek Key design. Along the first floor ceiling, decorative plasterwork in classic Greek designs such as “dental » and “egg and dart” carry the Greek revival inside the home. High-gloss varnish textured with horsehair paintbrushes finishes the walls and trim to help reflect the natural light. “The first floor was designed to entertain and impress,” Reilly said. “The ceiling height on the first floor is 14 feet and decreases upward, with 12-foot ceilings on the second floor and 6-foot, 4-inch ceilings on the third floor, which was children’s quarters. The first floor interiors were the most expensive in the house, also decreasing with each floor. For example, the first floor has English carpet; the second floor has American carpet; the third floor was painted with area rugs.” The North and South Parlors – central to each entrance – can be connected or divided as necessary. Each contains large windows extending to the floor to maximize all natural light into the home. “In this era, funerals were often held in the home, in the parlor, thus deriving the term ‘funeral parlor’,” Reilly explained.
The most decadent of rooms in the mansion is the dining room on the first floor. “This wallpaper is from the French manufacturer Zuber. This same design from the 1830s is still available today. Zuber uses a technique called British Transfer, where each color in the pattern is separately stamped onto the paper. Bacchus, the Greek God of wine, adorns the chandelier,” Reilly said. Furnishings in the dining room date from 1830 to 1840. After an architectural dig on the property, the Lanier Mansion Foundation was able to closely match a pattern of dishes to that of what might have belonged to the family at the time.
Another impressive aspect of the dining room is the intricately cut glass celery vases. They are on each end of the table and resemble the size and shape of a soda fountain glass. “Celery was really expensive and not readily available at the time. You wanted people to know you could afford celery,” Reilly said. Wealthy families regarded celery as a luxury. Stalks were kept in water in the vases and served as an in-between meal snack or a palate cleanse.
In 1847, the State of Indiana was once again in a financial quandary. The state had defaulted on bonds to fund canals and other public works. Lanier was chosen by state officials to travel to Europe to meet with investors – such as Baron N.M. Rothschild of London and Baron James Rothschild of Paris – and convince them to accept a new offer of bonds plus ownership of the Wabash and Erie Canal. Lanier was persuasive and once again secured the credit of Indiana.

In 1849, Lanier partnered in a new banking venture, Winslow and Lanier. The company invested in railroads not only in Madison, but also all across the country. In 1851, Lanier moved to New York City and never returned to Indiana. “It was his railroad investments that made him really wealthy,” Reilly said. “During the Civil War, he loaned $1 million dollars to the State of Indiana to pay for troop uniforms and also cover interest on the state’s debt. Lanier felt like it was the patriot thing to do. He loved Indiana. The state could not guarantee that he would be repaid. He truly was the savior of Indiana.” Lanier was later repaid with interest by 1870.
In 1865 after the Civil War, upon the request of the Federal Government, Lanier traveled as an ambassador to Europe to explain the credit-worthiness of the United States. His speech circulated to capitalists around the continent. A self-made man, Lanier remained a successful banker until his death in 1881. He is buried in a Brooklyn cemetery.
Lanier’s son Alex occupied the mansion until his death. He and his wife never had any children. She eventually sold the mansion to one of Lanier’s granddaughters. It remained in the family until 1917, when it was given to the Jefferson County Historical Society. In 1925, the mansion was given to the state and opened as a museum. Lanier Mansion was designated a National Historic Landmark in 1994.
IF YOU GO:
The mansion is open Monday through Sunday. Tours are given on the hour from 9 a.m. until 4 p.m. (closed for lunch 12-1 p.m.) Admission is $7 for adults; $6 for seniors; $2 for children.
A “Behind the Scenes” tour, which takes you into the basement, current restoration projects and other hidden treasures, takes place the second Saturday of each month at 4 p.m. Admission is $10 for adults; $8 for seniors; $5 for children. Reservations required.
For a list of concerts, events and children’s programs or for information on rental for your private event, call 812.265.3526 or email laniermansionshs@indianamuseum.org.
ARTIFACT CAPTION OPTIONS:
A French harp, which is said to have belonged to the Lanier family, dates back to 1790.
This Italian marble statue “Rebecca at the Well’’ dates back to 1856 and is also from the Lanier family.
This rosewood veneer bookcase in the library is original to the mansion.
This antique cellarette was used to store wine, and lock it away from tempting servants and staff.
A child’s handprint on a third floor wall dates back to 1844.
Additional Photos:




















































