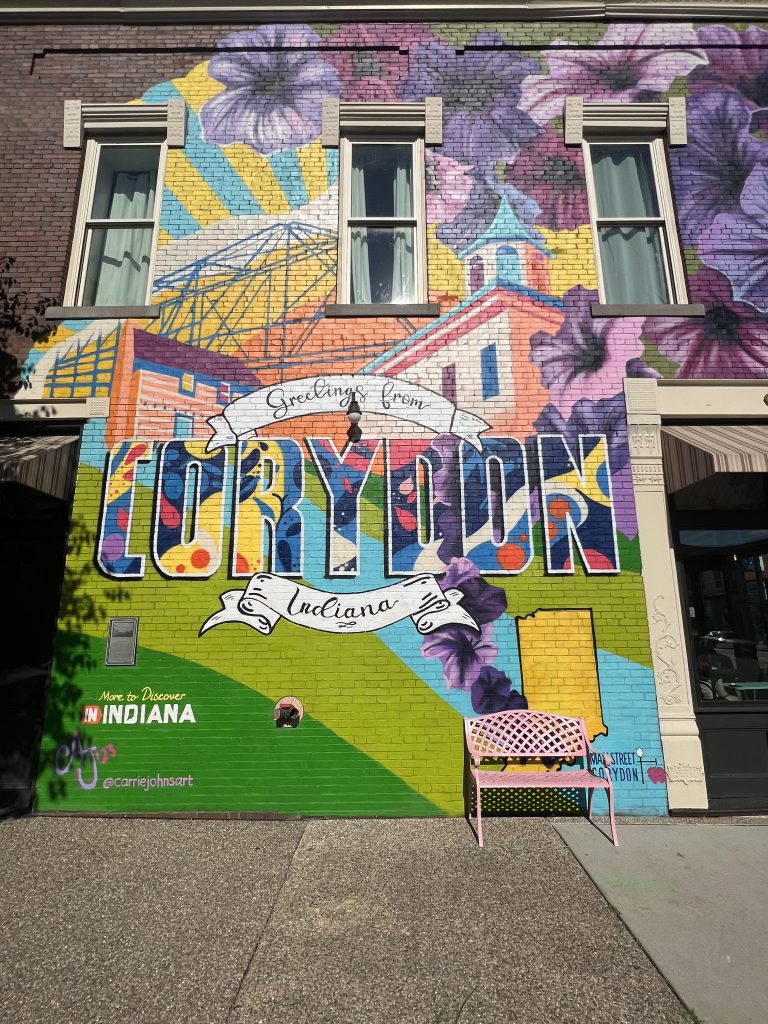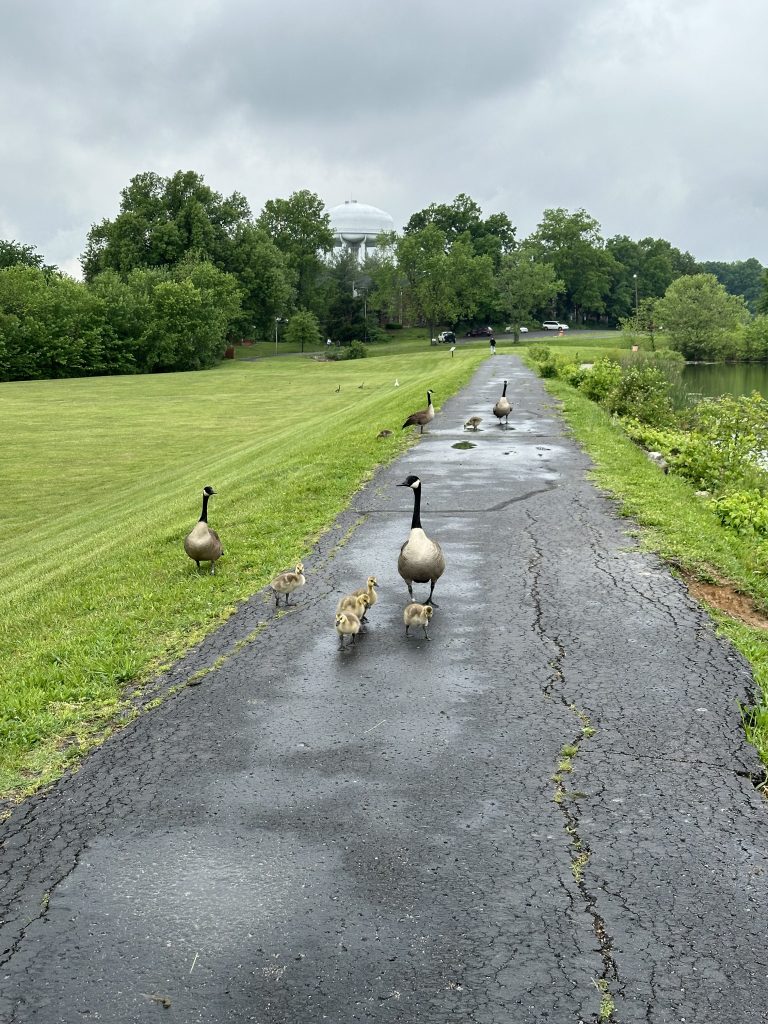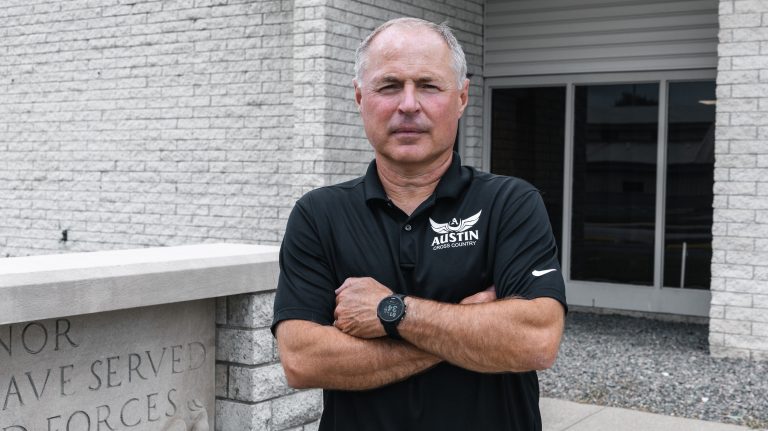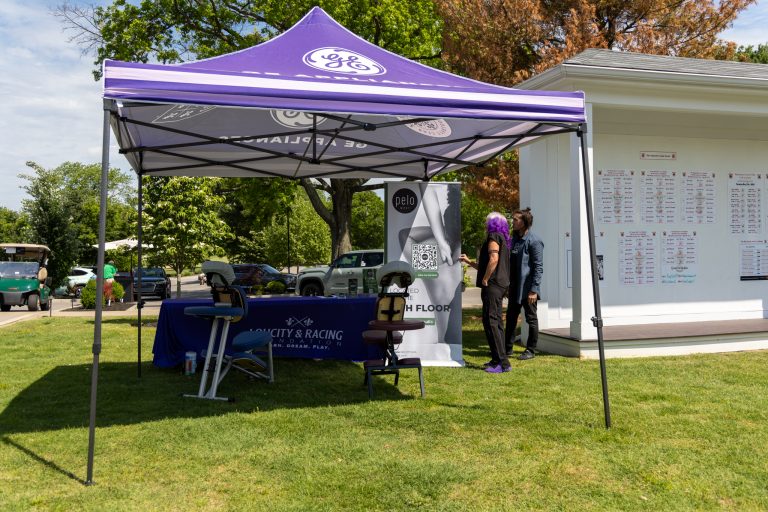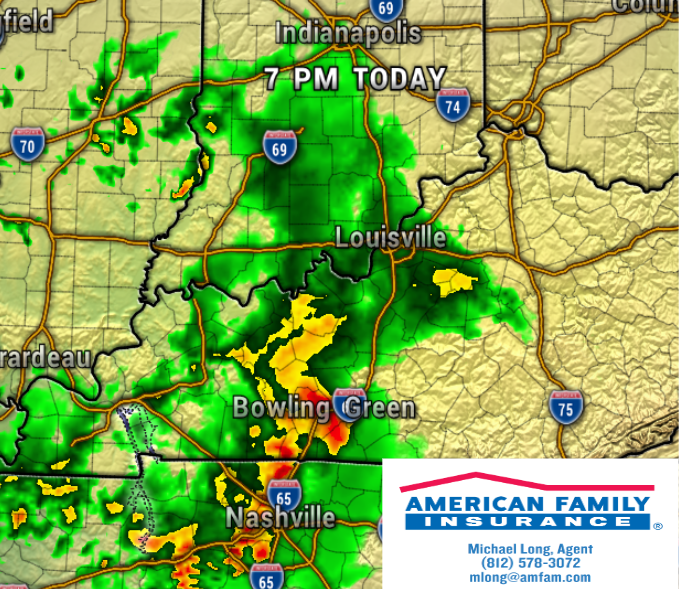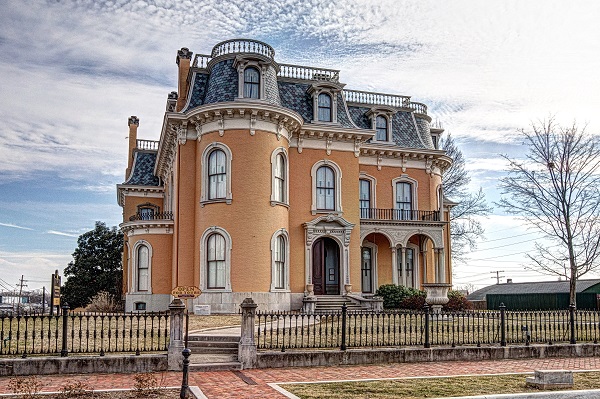
By Stacy Thomas | Photographs by Tony Bennett
If you have driven down Main Street in New Albany, I am sure you have seen the grandest of mansions – towering over 50 feet – with its warm, buttery pumpkin hue. The sign out front reads, “A Masterpiece of Victorian Artistry,” but I doubt you noticed. If you are anything like me, you were too busy straining your neck, looking up at the majestic structure that is Culbertson Mansion.
Recently, I arrived at the corner of Main and Tenth Streets to meet Site Manager Jessica Stavros for a guided tour. Culbertson is one of 11 nationally registered historic sites and is an Indiana State Museum. Tours are given every hour, on the hour; I had just enough time to look down to navigate the front steps to the grand porch and ring the doorbell. There is a sign posted on the porch asking patrons to ring the bell only once. It states that the house is quite large, so it could take a moment for someone to answer the door. I did not mind the wait and went back to looking up and admiring the fresco painting of a nature scene with a red cardinal on the ceiling of the porch. If I knew this was a tiny pre-cursor to what I was about to see inside of the mansion, I would have brought my travel neck pillow.
Construction of Culbertson Mansion began in 1867 and was completed in 1869 for William S. Culbertson as a family home. The building cost was about $120,000. Local architect brothers William and James Banes built the house, using locally-sourced materials. It is overwhelming to stand inside the massive structure and know that all of the bricks were handmade. More than 20,000 custom, curved bricks alone form each of the six window bays on the front, east and west facades of the mansion. These semi-circular bays have custom-curved glass panes, some of them still original, made with sand from the Ohio River. The Snead Company Ironworks (now the Glassworks building in Louisville) produced the iron railing, stairs, fence and ornate trim that delicately lace the edge of the building. The mansion was one of the first of its time to be constructed with central heat, plumbing and indoor bathrooms, securing a place as one of Main Street’s finest homes of the Victorian Era. Culbertson and his family moved into the mansion in the summer of 1869, where they resided until 1899.
The front door let out a long creak as it slowly began to open. I imagined myself as some sort of storybook character, dwarfed in comparison to the towering 12-foot door. I was about to go back in time; I was entering the most exquisite castle in all the land of Indiana, at least.
Stavros – and the comforting aroma of pot roast – warmly greeted me. I was immediately intrigued: Stavros was the youngest museum curator I have ever encountered and live cooking was occurring in the mansion.
“Doesn’t that smell amazing?” she asked. “We are prepping to make the
hor d’oeuvres for tomorrow night’s event, The Benevolence Ball.”
It did smell amazing (and I am not a pot roast fan). The aroma also allowed me to convince myself that this gargantuan museum was once a home nearly 150 years ago.
New Albany in the mid 1830s was the trade and cultural hub of Indiana. It was during this time that 21-year-old Culbertson, a Scottish Presbyterian, left his hometown of New Market, Pa., to seek employment in Louisville. To get there, he travelled for two weeks by steamboat. When he finally arrived, his job had been filled. According to Stavros, he only had $10 in his pocket, which is not dire straits, considering the modern equivalent is approximately $120 today. However, what he did not have was a back-up plan. The Louisville employer thought Culbertson had a good character and experience (he had been a merchant apprentice at age 14 with no formal education), so he referred him to a merchant in Indiana.
Upon settling in New Albany, Culbertson gained employment as a salaried clerk in a dry goods store. “Having a salary was rare for the time,” Stavros said. “Most men worked for a daily or a weekly rate. The dry goods store was the Victorian version of the department store. They carried bulk fabric, buttons and thread.”
“So they sold all types of clothing, you just had to make them yourself,” I said.
“Exactly,” Stavros laughed.
In the grand entrance hall, my eye was immediately drawn to the spiraling cantilevered staircase that appeared to be floating upward to infinity. Adding to this optical illusion were hand-painted, ornately-patterned murals, taking me on a visual roller coaster up the stairwell, around the curved walls and finally settling my gaze upward to the vibrant, gilded ceiling. “You are looking at 23 karat gold leafing on the ceiling and cornice,” Stavros said. “The second floor contains silver and copper leaf as well. The ceilings will be the most ornate on the first floor. The Victorian lifestyle centered on entertaining; the formal areas on the main floor were always the most decorative.”
Culbertson spared no expense in hiring artists to custom paint the ceilings and trim work in the mansion. The French painting technique of trompe l’oiel is used in several of the ceiling designs. This technique is a faux finish to mimic paneling, wood grain or other textured surfaces. “We have the trunk of original tools from the Banes brothers that were used to build this house,” said Stavros. “The kit even contains the wood-graining tool used on some of the floors and doors throughout the house. They considered the mansion to be some of their finest work.”
When I ask most people if they have been to the Culbertson Mansion, I usually get one of three responses: I have never heard of that place. I went there on a field trip in third grade. That creepy haunted house?
“I think everyone in New Albany knows about the house,” said Stavros, “but again, a lot of that has to do with the programming centered around Halloween. The Friends of the Culbertson Mansion, a nonprofit volunteer group responsible for the restoration, has been operating a haunted house for 30 years with all of the proceeds going directly back into the restoration. In addition, they have had decades of herb sales, murder mystery performances, ghost tours, living history programs and lots of other fundraisers throughout their service with the mansion. “Sounds crazy, right? We have raised 10 million dollars by chasing people with chainsaws since the 1980s,” Stavros chuckled.
The restoration process began 32 years ago from the outside in. The exterior has been fully restored, including roof, paint and structural repairs. It is nearly identical to how the house would have looked in 1869.
Culbertson was married three times. He and his first wife Eliza were married for 25 years and had eight children. She died of typhoid fever. He was married to his second wife, Cornelia for 13 years. She died from cholera; they had two children. Culbertson’s third wife Rebecca was considered a spinster at age 38 when she married her then 70-year-old husband. They were together for nearly 10 years.
The family auctioned the house and all of its furnishings in 1899, seven years after the death of Culbertson. John McDonald purchased the house for $7,100.
“Seriously? That seems so little a price for the expense that went into building the mansion,” I said.
“Remember, by that time, there was a severe nationwide depression. McDonald basically got a $2.5 million dollar mansion for about $250,000 dollars. Appropriate for something with no electricity and coal heat. It was outmoded, out of style and terribly expensive to maintain,” Stavros said. The McDonalds walled off access to the mansion’s third floor and stairs completely. “They actually only used about 7-8 of the rooms in the house on the first floor only. Those walls went up in 1899, where they remained for the next 100 years.” The mansion was sold to The American Legion in 1945 after McDonald’s death. Historic New Albany purchased the mansion in 1964 to prevent its demolition to build a gas station. In 1976, the Culbertson Mansion was accepted as a state historic site.
When the interior restoration started, all of the walls, ceilings and detail work had been painted white. Room by room, layers of paint and plaster were chipped away and sent to New England for analysis. From there, the samples were dated to a specific time period and the original color was determined. This was a tedious process. One mural alone could have more than 20 color variations. While chemistry was occurring in New England, the local restoration crew continued to expose the original plaster walls and ceilings in the house. As patterns emerged, they were traced on large sheets of paper to create a stencil to be applied over new panels, which would then cover and protect what remains of the original paintings. “We do not actually paint onto the original murals. The goal of the restoration is to seal them off and protect them from any further damage. We then recreate them using the exact design patterns and color palates that were in the home in the 1800s. That is the difference between renovation and restoration,” Stavros said.
As I meandered through the first floor, I felt like tiny Alice in a magnificent wonderland. The colors of the Culbertson Mansion are quite vibrant, almost primary in their hue. This is a characteristic unique to the Culbertson, as most Victorian mansions have more subdued color schemes. I was afraid to blink, as I might miss a detail – pink and white Italian marble fireplaces with mirrored covers; giant sterling silver hinges on the interior doors; intricately carved mahogany bookshelves and window valances; encaustic Minton tiles from England inlaid in mantels from the Orient. “This is my favorite room in the house,” said Stavros as we entered Culbertson’s business office. “That is frosted French glass in the doors separating the office from the rest of the house. There is an outside entrance for business clients, and originally there was a working fountain in the attached conservatory, which housed exotic plants, particularly oriental ferns.” The ceiling mural in the office depicts the arts; the gasolier (gas powered chandelier) has frosted, etched panes of the great thinkers of the time. “That light fixture is one of three original gasoliers left in the house. Along with those, four fireplace mantels, the basement stove and some personal items, that is really all that remains of the Culbertson family belongings.” The mansion is furnished with period pieces that have been donated to the museum, mostly from local residents or distant relatives.
Culbertson eventually became the largest wholesale fabric dealer in the region. In 1854, he started his own utility company, in which he subsidized 50 percent of the cost so all citizens of New Albany could have affordable gas and heat. He served as the president of the New Albany National Bank for 20 years and was a financial advisor. “Culbertson did not like the idea of credit,” said Stavros. “He believed one should owe no man anything.” In 1868, he retired from dry goods to invest in new business ventures. “At the time, there was not a bridge directly connecting New Albany to Louisville. Culbertson felt that the $4 train ride to Jeffersonville to cross the river was not affordable or convenient for most residents,” said Stavros. “So what does he do? He builds a bridge.”
Culbertson invested in the Kentucky-Indiana Railroad Bridge Company, in which he paid 60 percent of the total cost of the K-I Bridge. Looking out the back of the mansion, the bridge still stands to the left of the carriage house, not far from the mansion’s back yard. “A little known fact is that he still needed $150,000 to complete the bridge,” Stavros said. “He contacted his buddy in New York. Maybe you have heard of him? John Jacob Astor? He finished the K-I Bridge.”
About three months ago, an article published in 1869 from a New Albany newspaper was discovered, describing the interior of the mansion in full detail. “This was a eureka moment for us,” Stavros said. “The Culbertsons allowed a reporter to visit the mansion right after they moved in. This has been the missing piece to restoring the second floor.” According to the article, the second floor housed red, blue, green, rose and buff rooms, all appropriately named after their paint colors and furnishings. Eerily, these are the wall colors of the current restoration, painted before the old article surfaced.
“Do you think there was a little divine intervention in the paint color selection a few years ago?” I asked.
“It makes you wonder!” Stavros said. “We have the correct color in each room except blue and green, those have to be reversed. I would say they made a pretty good guess, considering those rooms are next to each other.” The most recent room to complete restoration is the second floor vestibule. Although only about 6 feet wide, the ceiling mural restoration took two people and eight weeks to complete, for a total of $13,000. A ceiling restoration in a full size room can cost up to $42,000.
Approaching the third floor, the natural light dimmed against the blackened walls. “This is as authentic as you get,” announced Stavros. “This is what a 150-year-old house looks like in 2015. This is a nod to the construction and materials of the time. We can’t clean this or restore this; we can only preserve this floor.” Both the walls and the ceilings are covered in contrasting wallpaper patterns. Plaster cracks, detailed with coal soot have left their marks in the paper creating a raised texture. Half of the third floor houses the Culbertson artifacts exhibit. Displayed are documents, photographs, additional biographical information and that fascinating trunk of Banes Brothers tools.
I noticed an open storage room with green shag carpet across the hall. “Groovy,” I said.
“That is remnants of the first museum curator’s apartment, built inside the mansion in the late 70’s-early 80’s,” replied Stavros. “That’s strange.”
“Shag carpet in a Victorian mansion?” I ask.
“No. The door is open, and the light is on. That’s strange. This is a back alley area; this storage room is not usually part of the tour.”
“I guess somebody wanted to make sure I saw everything today,” I concluded.
The Benevolent spirit of Mr. Culbertson still lives on today. He invested a good portion of his wealth back into the city of New Albany. He founded and funded 100 percent of the building and daily operations of the Culbertson Widow’s Home. “He was known for delivering groceries to the home. He was always checking on the widows,” said Stavros. “Today, that endowment funds Meals on Wheels for New Albany.” Culbertson also founded the Cornelia Memorial Orphan’s Home; the endowment benefits the children’s ward of the Floyd County Hospital. “He also invested in the infrastructure of the water system and the reservoir in New Albany. This is the point in the third grade field trip where I remind the students to thank Mr. Culbertson for affordable heat and clean drinking water,” enthused Stavros.
Culbertson was considered the wealthiest man in Indiana at the time of his death in June of 1892. He died from complications caused by the flu. That is right, the flu. Here is a man that survived the civil war, typhoid, cholera, two of his three wives and most of his children. He built a Victorian castle, a bridge, a utility company, and a bank – and gave back to the community and helped the poor. What takes down the hero to this story? The flu. I was shocked. Culbertson was the Achilles of Indiana. After all this man did for the city of New Albany, and we could not at least re-name it the ‘Culbertson Flu’? I had to pay my respects. It was time to meet the man himself.
In true Madame Tussauds fashion, a waxy recreation of Culbertson is laid to rest in the hall outside of the office, where he peacefully awaits his next funeral appearance. There is a window built into his coffin, just to make sure he is not breathing. In case you missed the visitation for Mr. Culbertson last century, never fear: his funeral is recreated every June as a murder mystery fundraiser.
My tour concluded in the cavernous basement, which still has the original brick floor foundation. “We get the occasional snake down here in the summer,” Stavros cautioned. “They really scare me.” Snakes? Really? Never mind the fact that national ghost hunters have visited the mansion. Beware of the snakes.
For events, hours, directions, and ticket information, please visit:
indianamuseum.org/explore/culbertson
Culbertson Mansion at a Glance:
Location: Corner of Main & Tenth Streets; New Albany, Indiana
Architecture: Victorian – French Second Empire Style
Size: 20,000 square feet; 5,000 feet per floor; 25 rooms total; 3 floors plus full basement; 1st floor features 15’ ceilings; 2nd floor 17’ ceilings; 3rd floor 13’ ceilings
















